1111 Central Floor Plans
1111 Central Floor Plans
In total, there will be four 1111 Central Floor Plans available to choose from. Floor plans will range in size from approximately 944 square feet under air to approximately 1,983 square feet under air. 1075 Central floor plans consist of one, two, or three bedrooms with one, two, or three bathrooms, respectively, with unique features within each floor plan. See below for additional 1075 Central floor plan features:
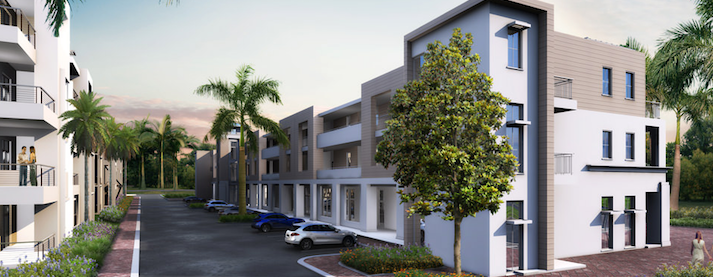
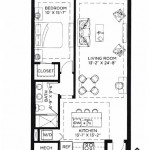 One Bedroom Floor Plan
One Bedroom Floor Plan
The One Bedroom Floor Plan comes standard with one bedroom, one bathroom, a spacious walk-in closet, separate laundry room, and a balcony. In total, this floor plan covers approximately 944 square feet. Click here to view a detailed floor plan.
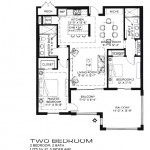 Two Bedroom Floor Plan
Two Bedroom Floor Plan
The Two Bedroom Floor Plan comes standard with two bedrooms, two bathrooms, a spacious walk-in closet, dining room, separate laundry room and a breathtaking balcony. In total, this floor plan covers approximately 1,273 square feet. Click here to view a detailed floor plan.
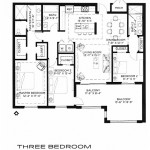 Three Bedroom Floor Plan
Three Bedroom Floor Plan
The Three Bedroom Floor Plan comes standard with three bedrooms, three bathrooms, two spacious walk-in closet, dining room, separate laundry room and an incredible balcony. In total, this floor plan covers approximately 1,721 square feet. Click here to view a detailed floor plan.
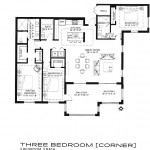 Three Bedroom (Corner) Floor Plan
Three Bedroom (Corner) Floor Plan
The Three Bedroom (Corner) Floor Plan comes standard with three bedrooms, three bathrooms, two spacious walk-in closet, an open concept great room, separate laundry room and an oversized balcony. In total, this floor plan covers approximately 1,983 square feet. Click here to view a detailed floor plan.
Click here to view other outstanding communities in the Naples, Florida area!
